Office Buildings
This is a major renovation of the historic “Eleutherotypia” Building. All MEP installations will be designed from scratch. The Electrical Substation and Fire Fighting Pump station are also part of the SOW. The building will pursue LEED certification.
This is a major new Real-estate project consisting of offices of approx. 15.700sqm along with the construction of a Municipal indoor Shooting Range and parkway. It includes all design stages for MEP designs namely Preliminary, Schematic, Detailed and supervision. The office building is also following LEED Gold certification.
This is the first Building in Greece pursuing both LEED and WELL certification. All MEP designs for the Schematic- Permitting stage, Detailed Design and Tendering Stage including the Substation of the building were carried out by our office. MEP Services Power Networks and Substation Design, Lighting Installation and Automation, HVAC, Fire Fighting, Plumbing, Audio Visual, BMS, KNX automation, Low Currents, Irrigation.
Complete Detailed Designs for E/M installations and file process at the Fire Brigade.
• Maintenance status control and fire protection of GRIVALIA’s portfolio
Provision of technical consulting services for 37 buildings of total surface ~ 270.000 m2 and in specific:
- Collection of approved passive and active fire protection systems studies, traffic regulations and the approved environmental terms by the competent services..
- Autopsy in the above mentioned properties for the control of the implementation of the approved passive and active fire protection systems studies, traffic regulations, environmental terms, as well as the maintenance status of the installations.
- Compatibility report of the installations with the approved passive and active fire protection studies and the current fire protection certificate.
- Cost evaluation of the required works.
- Technical reports for the maintenance status control of the properties, the compatibility in relation to fire protection issues, environmental and traffic regulations.
Issue of Firefighting certificate of OTE ESTATE S.A. property, 99 Kifissias Av. – Headquarters (Tower) ~ 58.650m² (2014-2015)
Reconstruction Design of the substation of 630KVA with a Diesel Generator. Air Condition, Electrical Design and Fire Protection for the 3 Datacenter and a BMS for the support of the above mentioned systems.
Offices building of 850 m2, established in four floors (office spaces, computer room) and underground car parking space. The design included all installations, emphasizing on the energy efficiency design (EIB lighting system with T8 lamps and electronic ballasts, BMS, high COP, Natural Gas, independent operation for each floor etc.) and Uninterruptible Power Supply.
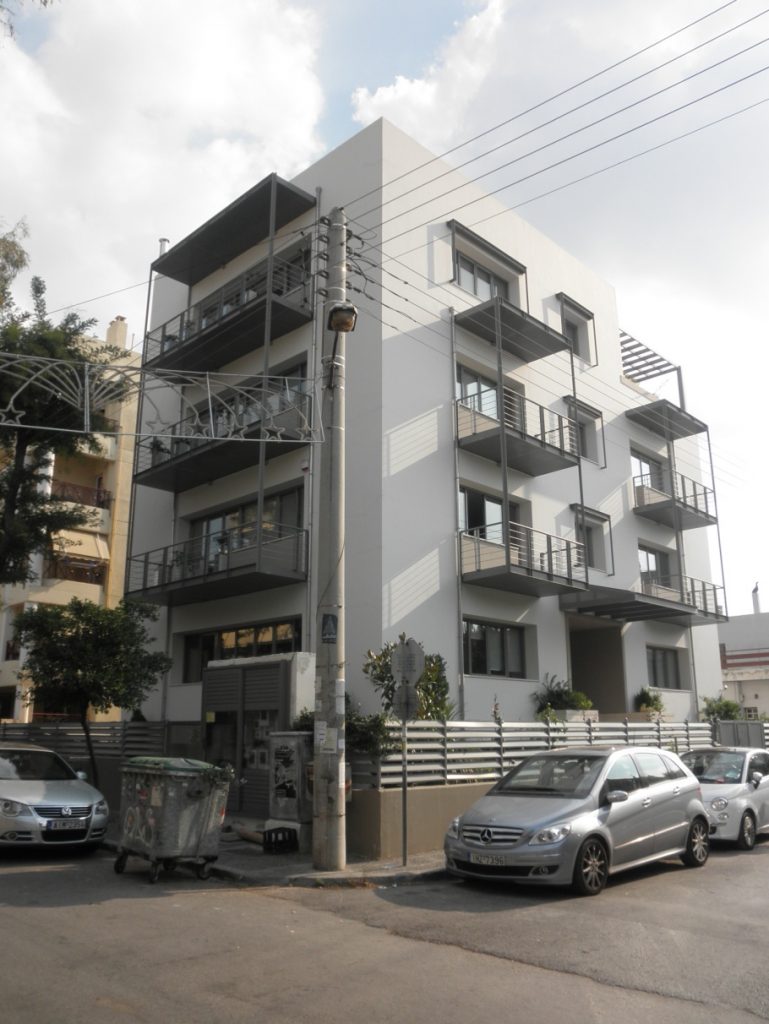
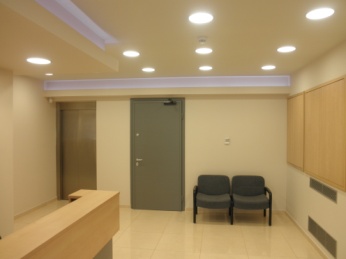
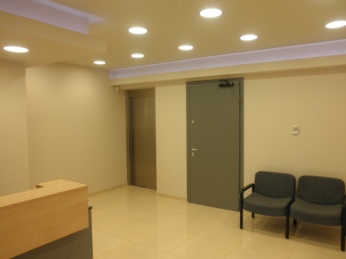
Tender Documents for the Technical Management and Maintenance of the NBG Equipment and E/M Installations (total surface ~ 40.000 m2).
The Tender Documents included: Recording of all E/M equipment of the building and operating procedures, Analysis of Equipment Maintenance, Damages and Facilities Availability Claims, Description of Human Resources Demand, Equipment Maintenance and Quality of Provided
Services, Contractor – Employer Liabilities, Description of Development of Monitoring Software for
provided services (CMMS – Computerised Maintenance Management System), Forms – Reports for Maintenance per main machine or group of machines or spaces.
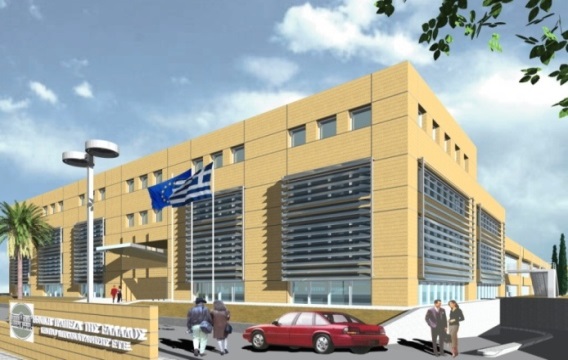
Greek Insurance Company
- Renovation of the Building on Doiranis St. (~ 1.000 m2)
- Design of the Computer Room in Management Building on Syggrou Avenue
Design and supervision of Office Building of ~2.500 m2.
Three storeys, each with 140 PCs, DATA CENTER in the basement, Air – Conditioning System VAV, automatic fire extinguishing,Substation with 3 Diesel Generatorsand 2 PS of 120 KVA, special lights for PC users, grounding for Computers etc.
Labour Housing Organisation (OEK) Offices Building, Larisa*
Labour Housing Organisation (OEK) Offices Building, Thessaloniki*
Commercial – Marine Center in Piraeus of 20 storeys and 2 basements ~32000 m2* (DetailedDesign)
Offices Building Restoration, Skaramagas, Attica *
Offices Building Restoration, Skaramagas, Attica*
Offices Building Restoration, Kallithea, Athens*
Central Offices Building, Surface ~ 70.000m2, Syggrou Avenue, Athens*
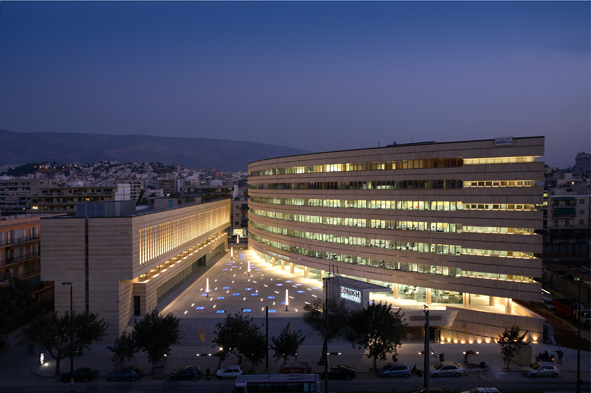
Fire Protection System Of Central offices Building, Aiolou St., Athens*
Offices Building Restoration, Halandri, Athens*
Central Offices Building, Syggrou Avenue, Athens**
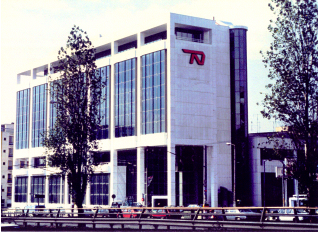
Offices Building and garage, Mesogion Avenue, Ag. Paraskevi, Athens*
Complex of Offices, Stores and Residences, in total surface of 80.000 m2 in Amman, Jordan**
* Participation : 30%, ** Participation : 50%, *** Participation : 70%

 Ελληνικά
Ελληνικά
