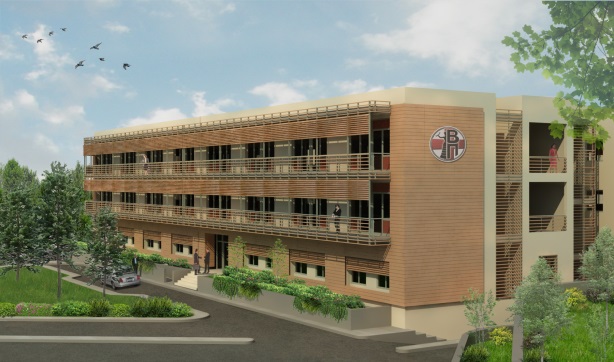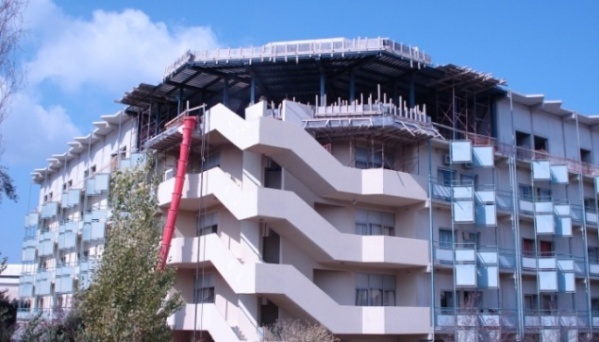Hospitals
Review of the existing Electromechanical Design for a Hospital Unit with a total area of 35,000 sq.m. approximately 460 beds capacity for the following E / M installations: – Air Conditioning – Heating – Ventilation – Power currents electrical installations – Lightning and equivalent protection – Plumbing – Rainwater drainage – Active fire protection – Low currents electrical installations – Elevators – BMS and monitoring system – Medical gases – Steam – Natural gas (infrastructure for future connection) – Pneumatic tube
Preliminary Design of E/M installations
The project concerns a laboratories building consisting of two underground garages, three floors with offices, medical laboratories, which collecting samples from all Oman (BSL-2, BSL-3), meeting places, etc., mechanical floor, as well as electromechanical service building.
E/M installations:
- Air conditioning – heating – ventilation (VAV)
- Potable water and water treatment
- Drainage and treatment of sewage and organic waste
- Fire Protection
- Pneumatic tube
- Elevator
- BMS
- Ισχυρά ρεύματα (Φωτισμός, Κίνηση, Υποσταθμός)
- Ασθενή ρεύματα (Συστήματα Τηλεπικοινωνιών, Τηλέφωνα – DATA, Έλεγχος πρόσβασης, R-TV, CCTV)
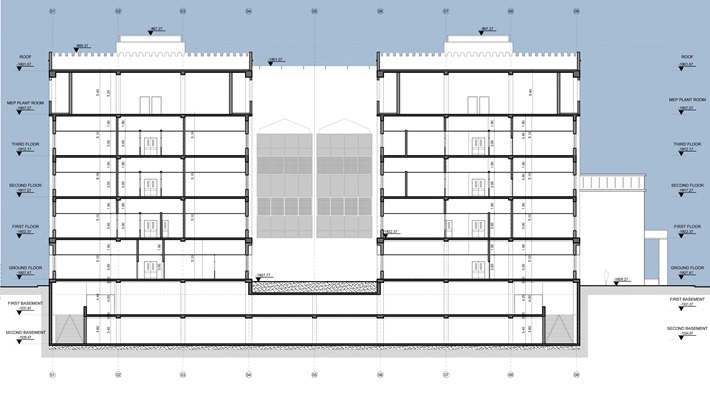
The design Scope of Work (SoW) consists of MEP consultancy services of the Internal Medicine Hospital at the Shifa Medical Compound in Gaza strip.
The project GFA is 25.000m2.
The SoW of MEP installations is listed below:
- Water supply installation
- Sewage, storm water
- Fire detection – Fire protection –Fire Fighting
- Heating Ventilation Air-conditioning
- Low voltage installations
- Lightning – Grounding – Equipotential Protection
- MV/LV Substation
- Communication and Security systems
- Medical Gases
- Building management system
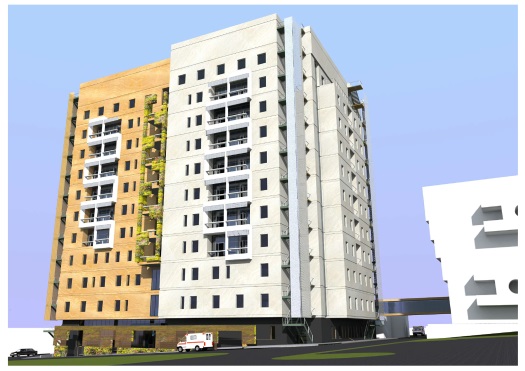
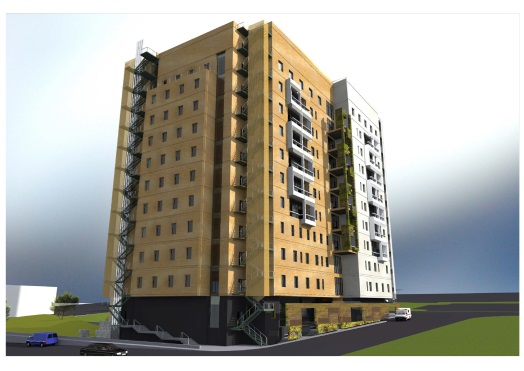
Final Design revision.
Hospital capacity of 164 beds including Nursing Units, Obstetrics, Kitchen, Examination Rooms, Administration, spaces of E/M facilities of total surface of ~11.000m2.
Budget: Total 12.895.000,00 €, E/M 5.918,805 €.
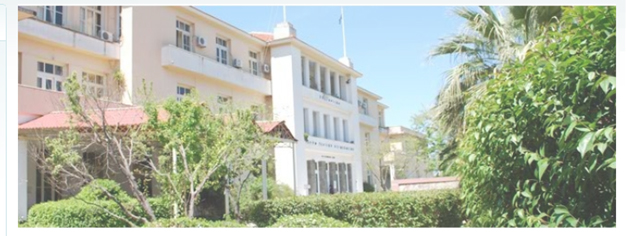
Final Design revision.
Hospital capacity of 40 beds including Hospitalization Rooms, Laboratories, Examination Rooms, Offices, spaces of E/M facilities of total surface of ~5.500m2.
Budget: Total 8.000.000,00€, E/M 3.000.000,00€
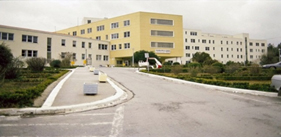
Final Design – Reconstruction of buildings 1 & 3, of total surface of~1.000m2in two stages.
Building 1 (old hospital ward)
1st Floor
Remodeling of the old Nursing Department (total area 380m2)
New Department consist of Cardiology Unit, Pulmonary, Gastroenterological Unit.
2nd Floor
Remodeling of the existing Nursing Department (total area 380m2)
Building 3 (Central hospital ward) ground floor.
Replacement of storage and archive room with new Nuclear Unit (total area 490m2).
Budget: Total 1.500.000,00€, E/M 700.000,00€
Psychiatric Clinic “Breath of Life” in Ahaia of 5 floors of total surface~10.400m2 (200 beds)(2011).
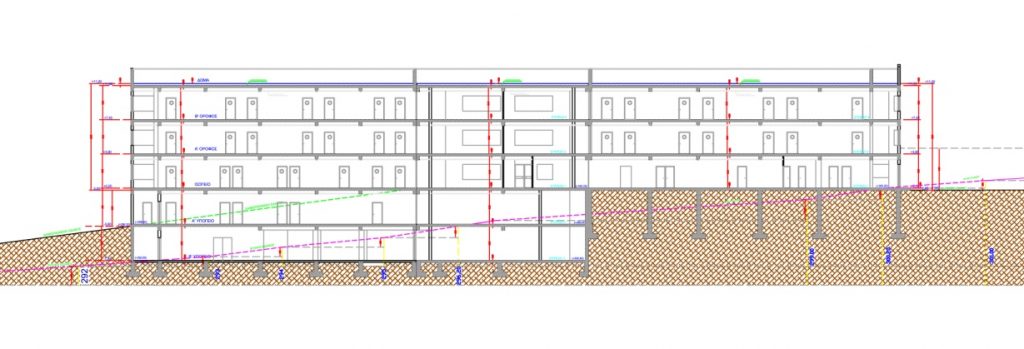
• Recovery – Rehabilitation Center for hospitalised and outpatients in Tripoli, of total surface
~8.500 m2 (99 beds). (2011)

REA S.A. Laboratory Clinic of 11 floors and total surface of ~3.600 m2. (2011)
REA S.A. Obstetrics – Gynecology Clinic in Syggrou Avenue of 9 floors (the 4 underground) and total surface of ~17.000 m2 (2010)
Renovation of Renal Department (Transplant and SurgicalUnits) (under execution) (2009)
Addition of Oncology Department,Haematology Department, Day Care Center and Extension of Outpatient’s Department of total surface of 4.000 m2 (Final Design) (2009)
Recovery – Rehabilitation Center for hospitalised and outpatients in Kozani, of total surface of6.500 m2 (2009)
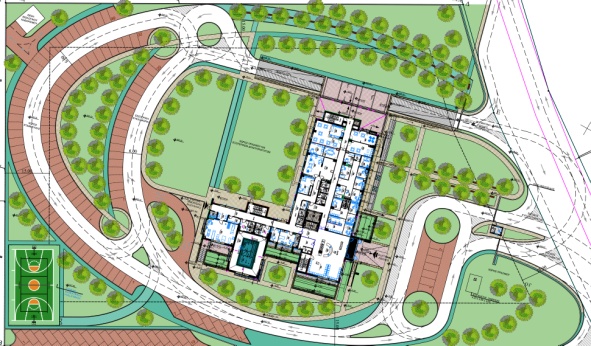
Oncology Hospital “Agios Savvas” in Athens, Reconstruction of two wards (2009)
Construction and E-M Works for the 2nd and 3rd Floor of the building, total surface 700 m2 (Bidding Study and Construction design) (2009)
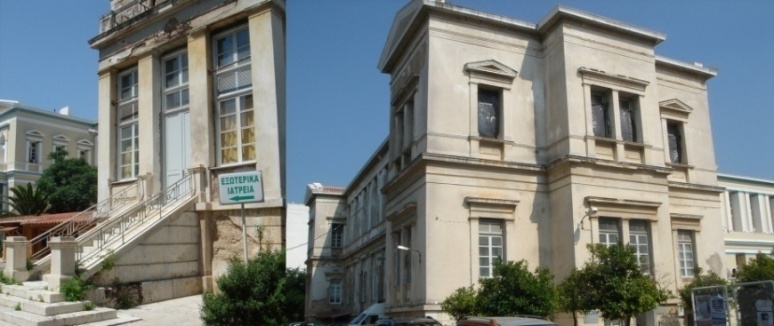
Extension and Rearrangement of Health Center in Istiaia (Bidding Study and Construction Design) (2009)
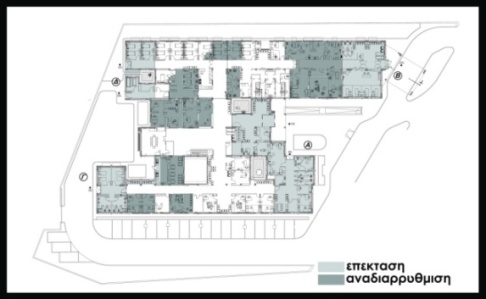
Work Therapy and Entertainment Building*
General Prefectural Hospital of Poligiros in Halkidiki
Renovation and Rearrangement of Ward & Addition of 2 floors, Goudi, Athens *
General Regulatory Study, New Ward (extension of the old building), Rearrangement of the University Children Clinic in the 2nd floor,Nuclear MedicineDepartment, Goudi, Athens *
MRI – CT Unit *
~100.000m2, which includes war hospital – shelter for620 people*
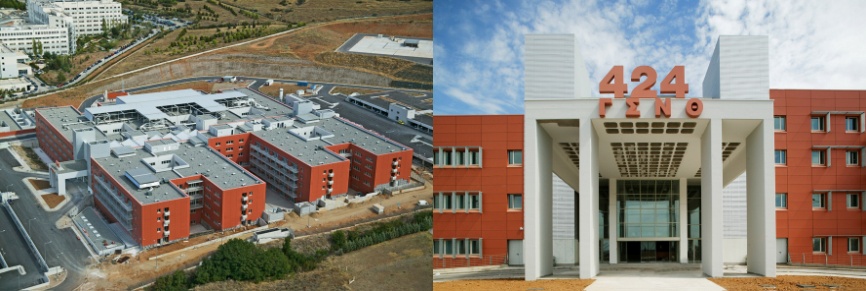
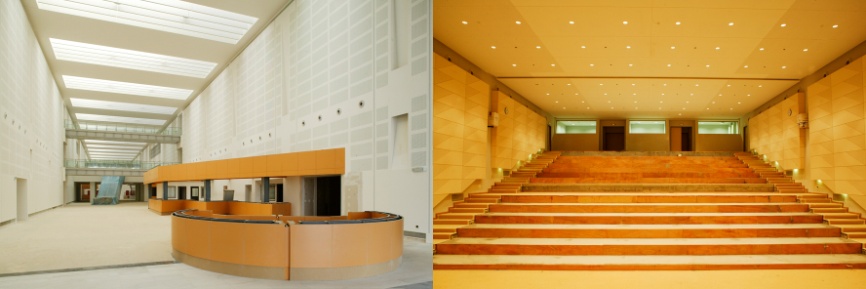
General Prefectural Hospital of Corfu 350 beds*
- General Prefectural Hospital of Hania 400 beds*
- General Prefectural Hospital of Rhodes 400 beds*
- General Prefectural Hospital of Serres 350 beds*
- General Prefectural Hospital of Katerini 320 beds*
- General Prefectural Hospital of Zante 120 beds**
- General Prefectural Hospital of Naxos**
- General Prefectural Hospital of Halkida 330 beds
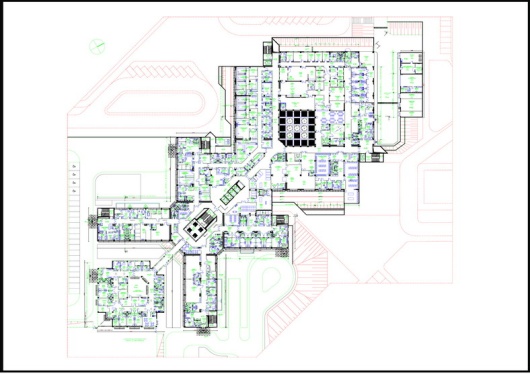
General Prefectural Hospital of Veria*
General Prefectural Hospital of Siros**
University Hospital of Ioannina 700 beds*
University Hospital of Heraklion in Crete 600 beds*
* Participation : 30%, ** Participation : 50%, *** Participation : 70%

 Ελληνικά
Ελληνικά

