Educational Buildings
Preliminary Design, Final Design, Detailed Design, Tender Documents. The building of total surface of 14.000m2 is developed in ten (10) levels.
Total surface:
- Underground parking station ~ 5.500m2
- Superstructure laboratories, classrooms, offices 8.500m2
- Surrounding area 1,9 acres.
E/M installation, also including special lighting design, exterior design and accent lighting.
- Electric power: 815 KVA
- Air conditioning: 205 RT
Budget: Total 12.000.000,00€, E/M 4.000.000,00€
Preliminary Design, Final Design, Tender Documents.
620 seats auditorium/ conference center, backstages etc., Foyer 465m2 ,showrooms etc., music scene, cinema with supportive spaces, Café- Brasserie and Foyer entrance, Center of Music Technology with sound labs and seminar rooms, of total surface of 15.000m2.
Main facilities
Substation 2000KVA, co-generation 500KW, air conditioning 160 KW (water cooled systems) combined with underground water use, modern audiovisual systems etc.
Budget: Total 7.000.000,00€, 2.935.000.00 E/M €
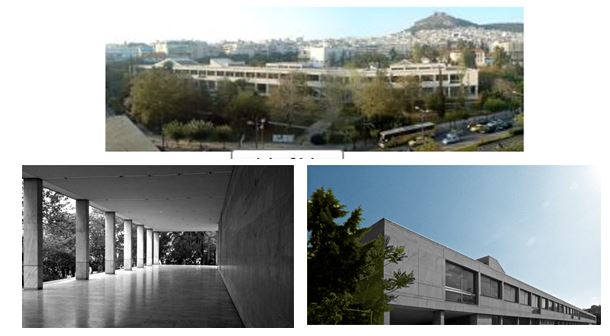
Preliminary Design, Final Design, Tender Documents.
Building of total surface of 630m2.
- Swallow geothermal system with heat pump 30KW and underfloor heating- cooling.
- Annual energy consumption 20KWh/m2 covered with a 10KW PV system.
- Irrigation with rainwater.
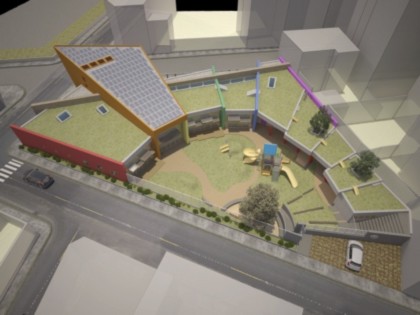
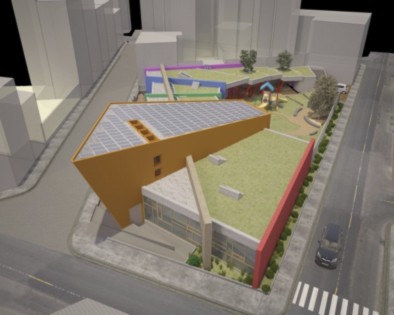
Electromechanical Design of the Arsakeion High School in Ioannina. The building is developed in three levels as following :
1st level (underground) : Storage Rooms, Substation Room, Boiler Room, Water Tank and Pump Station, 2nd level (ground floor): Main Entrance, offices, administration, classrooms, laboratories, canteen, sports center, 3rd level (1st floor): administration offices, classrooms, laboratories.
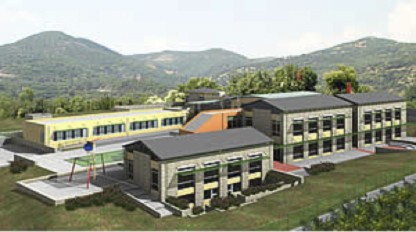
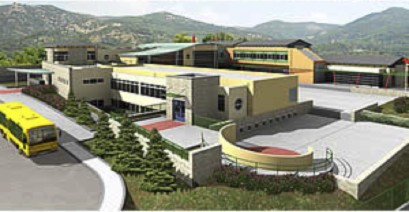
Kindergarten Reconstruction located within the Arsakeion School in Ekali of total housed surface of 2.500 m2. Design and Supervision of the building’s E-M Installations and the surrounding grounds. The Energy Design included solar panels for heat water production, ceiling fans, independent heating for each classroom, illuminants with T5 lamps and electronic ballasts, sunshades, etc
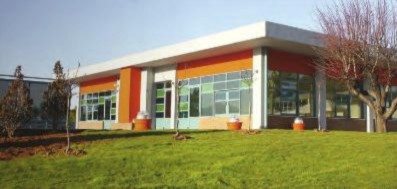
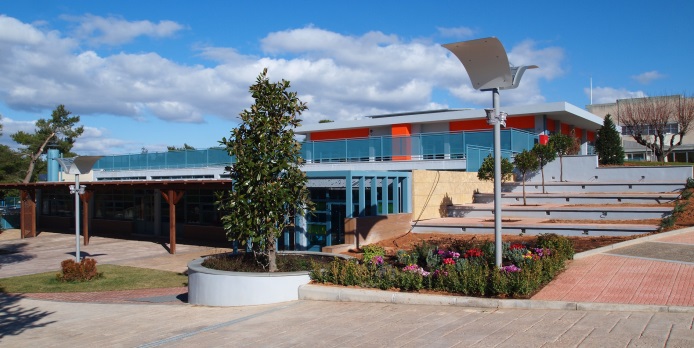
Refurbishment Design of the National Library Building in Votanikos area, Athens.
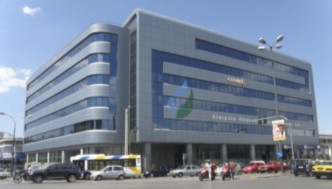
E/M Installations Consultant – Specifications of the project (consortium of public and private sector) (2009)
Revision of Construction Design, Supervision (2008)

Air Force Educational Building in Tatoi, Attica*
Technical School in Kalamaria, Thessaloniki **
Filekpedeftiki Eteria : Arsakio School in Tirana, Albania, and Arsakio School in Patra, Greece*

Central Library, Conference Center and Library Science Department*
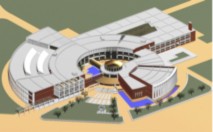

University of Ioannina, Library*
Center of Lower Technical Education (KEKATE) and Apprenticeship School of Organization for the Employment of Labour Force, Lamia***
Polytechnic School Management and Laboratories Complex, Xanthi*
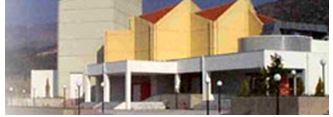
New Classes & Laboratories Building, Athens*
* Participation : 30%, ** Participation : 50%, *** Participation : 70%

 Ελληνικά
Ελληνικά
